It’s not even been a week, and the changes at the house are so dramatic as to be unrecognisable at the moment. Given, that’s largely due to the things that have been torn out. But that alone would not produce drama — for that, we’d also have to have a few misunderstandings, bouts of miscommunication, and a few problems.
But above all else, we have progress. Dramatic progress.
Let’s recap, shall we?
Prior to Monday — the official start of the renovations — the only things that truly been done in the house were the removal of the old kitchen cabinets, and the vanity in the ensuite bathroom. That sounds like a lot, but really, it’s not. Those went out in a combined three hours, and were saved — they could have gone much faster with a saw and sledgehammer.
On Monday:
Things got started. And by “started”, I mean “destroyed”. The tiles in our entranceway — laid directly on top of the hardwood flooring (things that should be punishable by flogging, I tell you…), the banister that jutted out from the kitchen wall (I will never understand why that was there), and the kitchen floor (would would prove to be a nightmare to get out).
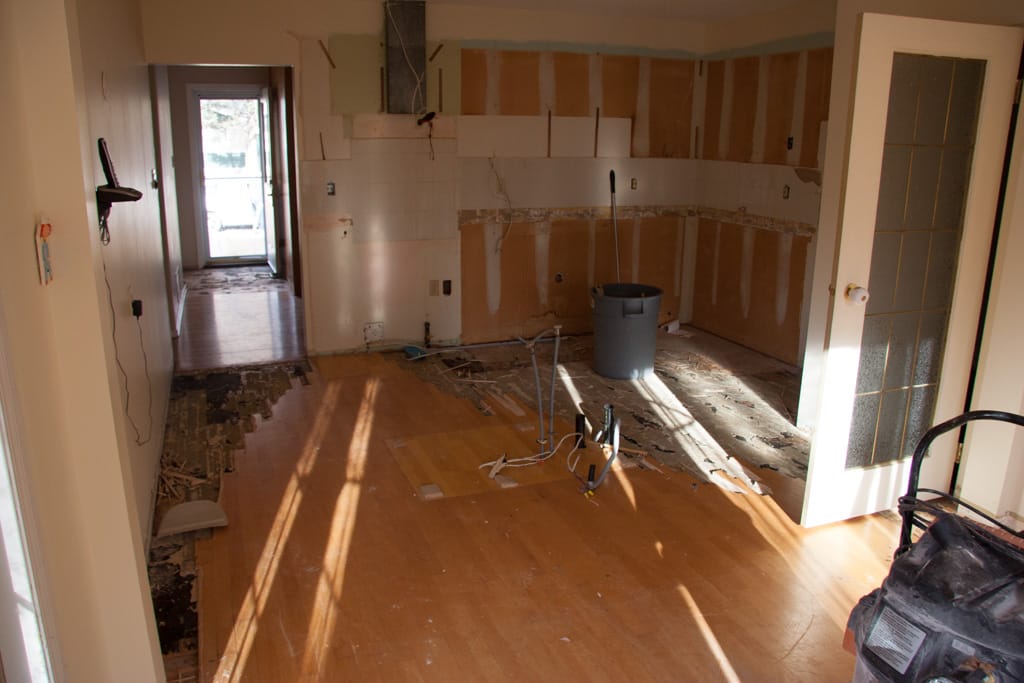
On Tuesday:
The demolition continued. The wall next to the front door came down, followed by the wall between the kitchen and the living room. The latter is a load bearing wall, so there’s a new microlaminate beam tucked up into the ceiling to take up the difference. The former was believed to not be an issue, but it would prove otherwise…
The kitchen ceiling, in a bit of a snap decision, was also torn out to help deal with the potlight install, but also because there was going to need to be significant patch work in a couple of places. It would also prove handy because removing it exposed the disaster of insulation (we already knew about it), which led to the next snap decision of putting in a large amount of blown insulation to keep our rooms from being so freaking cold in the winter. (I’ve been wanting to do this for a while, anyway.)
Electrical kicked off as well, which is one of the major needs, given that we’re rearranging several applicance locations. And lights.
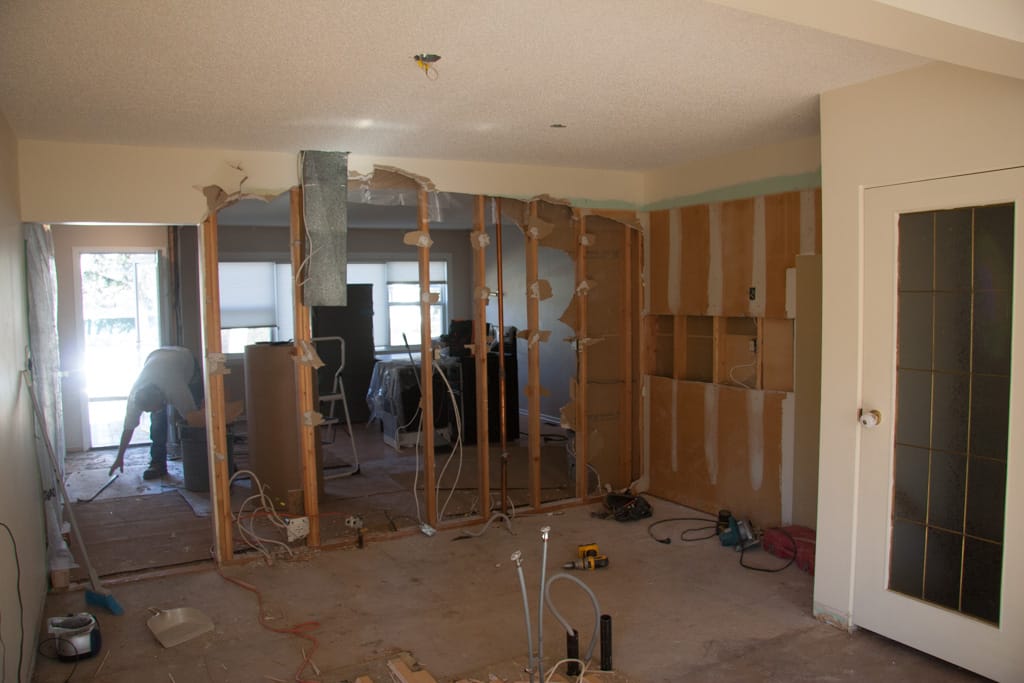
On Wednesday:
I think the main bathroom came out. I think. I kind of lost track with the other issues that were coming up, so it’s not terribly clear.
There was more demolition (the last of the floor), some more electrical work, and the exposure of the single biggest issue yet discovered — the living room ceiling. When the wall next to the door came out, it accentuated a problem that was pre-existing. Apparently, when the house was built, there was a single 2×6 that ran 16 feet from the outer wall, across the living room, to the house’s internal supporting wall. Sadly, the wall next to the door supported it a bit (though not a lot, according to the guy who tore the wall out).
The sad reality is that it’s a bit of a structural issue. So we’re adding a second microlaminate beam to make sure the living room ceiling doesn’t go sour.
The potlights went in. Eight of them. This was a little concerning since we’d originally instructed six potlights. However, our contractor’s electrician thought otherwise, and put in two more. I was originally VERY annoyed with this change, as it was a total surprise, but after a bit more thought, I realised that it was actually the right thing to do. Still, it led to a few words over communication…
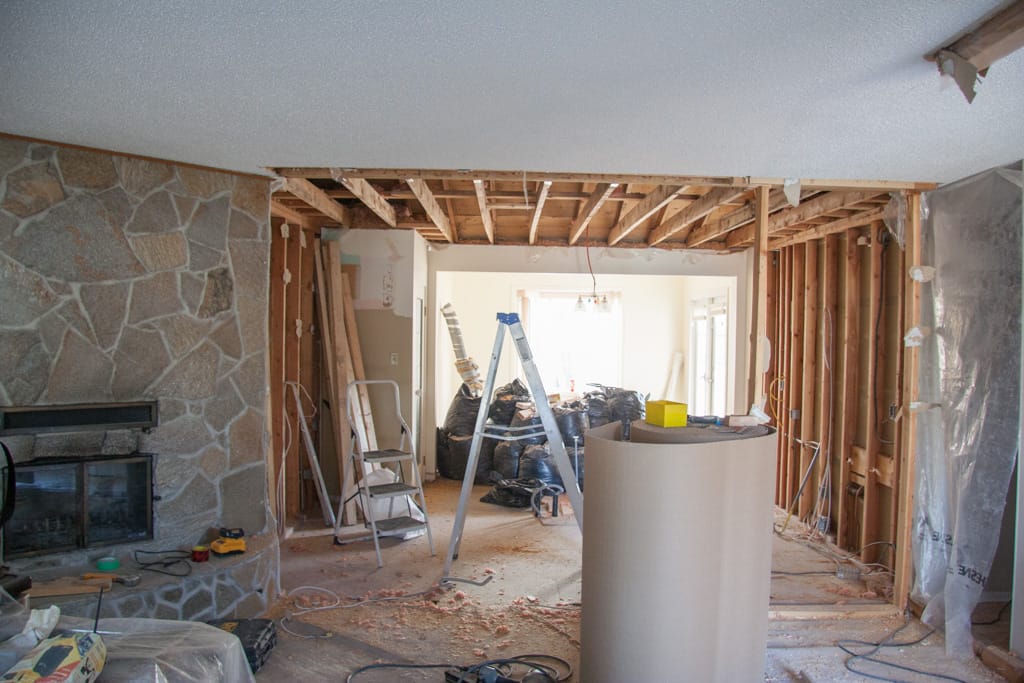
On Thursday:
As I stood in the living room, I witnessed the end of our fireplace — a floor-to-ceiling addition that used a wood-burning insert and covered with some strange and mildly atrocious speckled rough granite. It was pulled out, piece-by-piece, and taken down to the original floor and walls — even the knock-down was still in place. With the fireplace gone, the last of the walls came out.
The problem of the day was yet another communication issue, this time with the cabinet supplier. Our contractor has one view of how that relationship works, the cabinet builder has another. The end result was that we didn’t fully understand how we were supposed to pay for everything. The net result was for me to go down the next day, cheque in hand, or the cabinets wouldn’t be delivered, and the fairly break-neck pace would pretty much stop.
The electrical inspection took place, and the plumbing work started (which I think included the built-in vacuum — it went in, too). So far as I know, it was all done and approved, ‘cuz the next day…
On Friday:
I took the cheque to the cabinet builder. Easily enough done, and the schedule continues.
Back at the house, some of the drywall went in, and the cabinets showed up. Which caused the Problem Of The Day — one of the potlights was in a bad location, and would have been far too close to the cabinet upper above the fridge. Net result: pull the potlight (not really needed). Down to seven potlights.
Today:
The cabinets started go into today. The biggest issue was that there wasn’t enough drywall yet to allow some of the cabinets to go into place, so there was a bit of a mad scramble to get more drywall in, and the cabinet install almost went home as a result. But some quick work led to things moving forward.
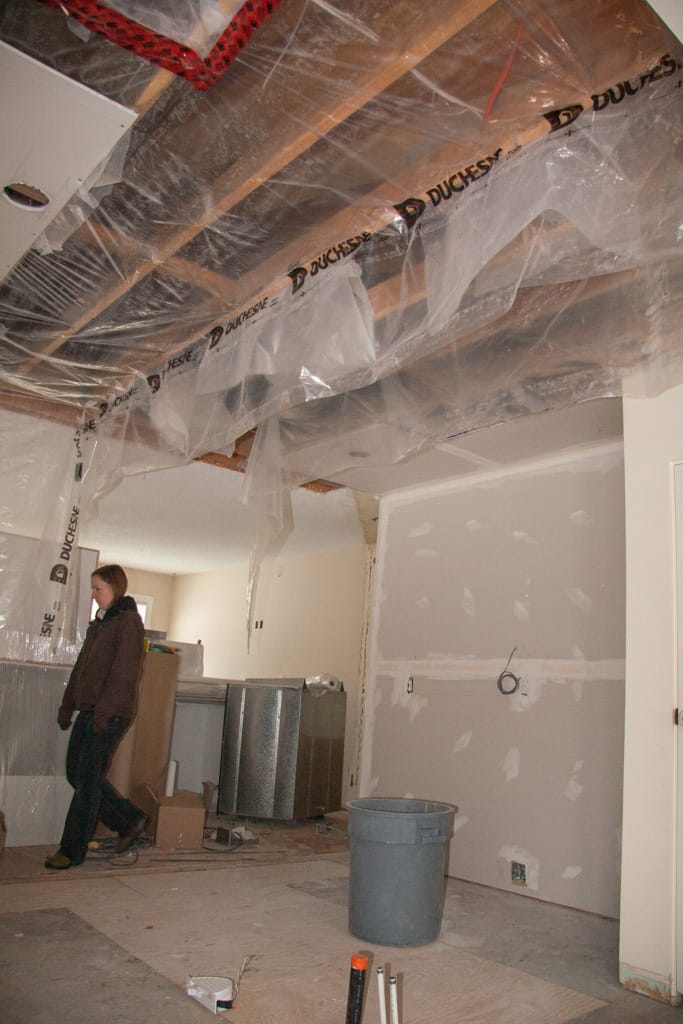
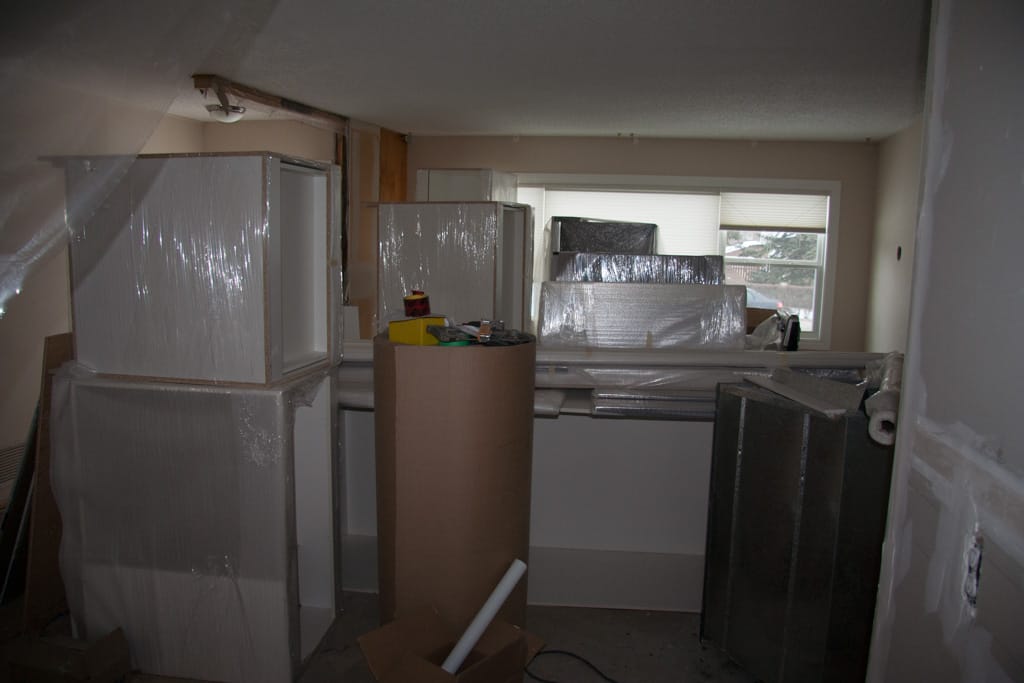
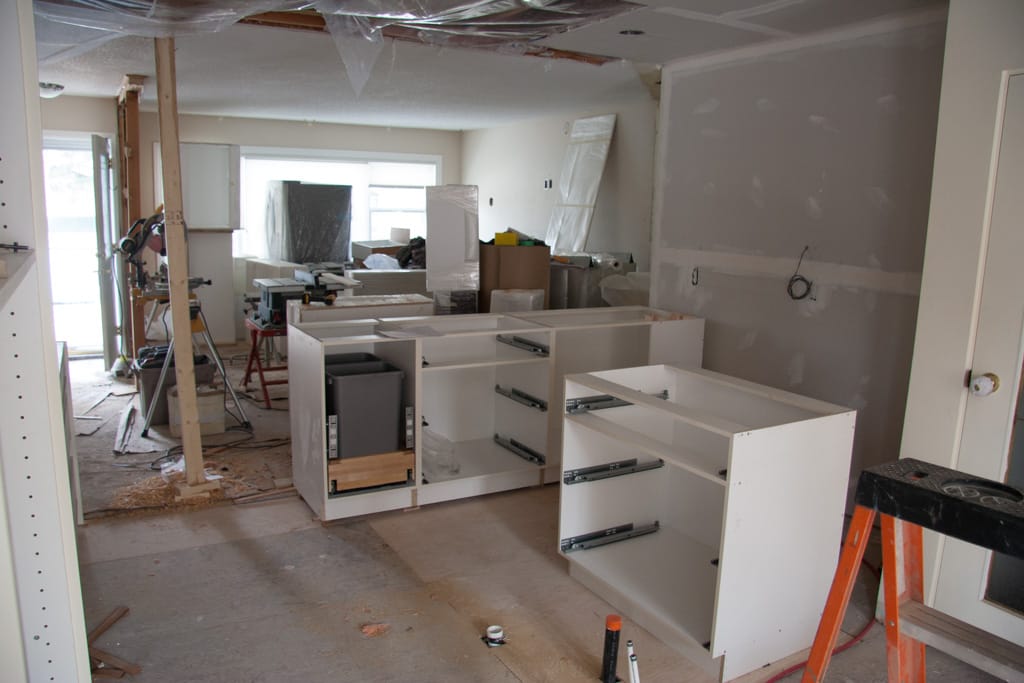
And we got news of the next steps…
Monday will be “templating” for the countertops, which are due later in the week. The flooring will be going in as well, which should hopefully lead to the last of the electrical (under-cabinet lighting), and the start of touch-ups. The new microlaminate beam will be put in on Monday as well. But a week later, we should be back in our house (we’re still living nearby), and cooking in our new kitchen.
